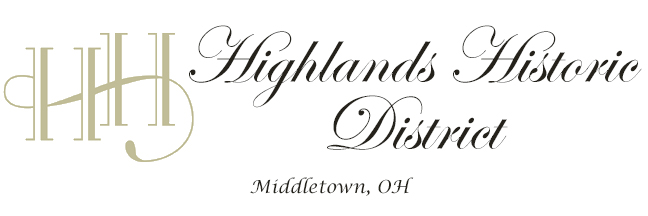2709 McGee Avenue Lot 7435 to 7438
A Picturesque 1928 Church
On Ascension Day in 1868, William Collier, Charles H. Wardlow, N. B. Cooley, Joseph Sutphin, James Johnston, Robert Johnston, Alexander Radcliff and J. W. Taylor came together to officially form a new church to be called Ascension. At first, they held services at various homes and as the congregation grew they met in the old North School building until a church structure could be built. In 1877, the congregation secured a lot on FIrst Avenue and raised the money for a new church structure. It was opened amid great rejoicing in 1880 with the Rev. Stewart Meansas the first rector. Hard times closed the church from 1890 to 1895 due to a dwindling congregation and was unable to maintain a rector. In 1905, renewed vigor came to the congregation which continued to grow and prosper till a decision was made in the late 20s to move and find more room.
Below is what we have in records for the history of this church after moving to the Highlands in 1928. If you have any information to add to the story CLICK HERE to contact us. We are always excited to learn and share new stories about the historical district we call home.
Building A Church to Call Home - 1928
A new church, with its welcoming red doors was built in 1928 and dedicated October 27, 1929, the first Sunday after the stock market crash.
The Church is constructed in the English Tudor style. Built with native blue quarry stone, wood, stucco, and a steeply pitched slate roof.
The original windows of the nave were replaced with magnificent stained glass windows depicting Biblical events from the life of Jesus. The stunning stained glass window above the altar was designed by eminent stained glass artist Robert Metcalf. Dedicated in January 1949, the window represents the ascension of Christ and incorporates depictions of local paper and steel plants from the Middletown community in the bottom panels.
The 1954 Expansion
In 1954, ground was broken for the addition of wings on both sides of the church to house the Sunday school rooms, a nursery, St. Francis Children’s Chapel, offices, a kitchen, the Great Hall and the Little Hall. The Children’s Chapel was a unique feature of the church with the alter and furnishings designed on a child-size scale.
The Great Hall
The Great Hall can comfortably accommodate 150 to 200 people and is frequently used for dinners, concerts, wedding receptions and other community activities.
The Little Hall
The Little Hall is a perfect multi-purpose room that is perfect for social gatherings, Bible studies, smaller meetings and workshop. This is also where the Highlands Historic District holds its community meetings.
The 1964 Nave addition and Bell Tower
The next large addition was made in 1964, when the nave was extended to seat 300. The bell tower was constructed to the left of the church and a cloister was added to visually tie the two structures together. The distinctive bell tower was built with stepped buttresses able to support the weight of a thirty-five-bell memorial carillon, dedicated as The Sydney Case McCammon Memorial Carillon on December 24, 1964. For more information on the carillon CLICK HERE
The 1983 Memorial Garden
A Memorial Garden was design in 1983. Tucked into a quiet corner of the inner garden, it provides a special place for the interment of ashes of Ascension members. It is also home to a very special Tri-Color Birch tree and beautiful benches all placed in loving of memory of someone special.
Bringing Technology into History
Again in 2000, the members of Ascension undertook a challenge and with a major Capital Fund effort raised over $600,000 to make the building more accessible to the handicapped and older members. In addition, many smaller projects were undertaken to upgrade much of the exterior plus a significant addition of audio/visual capabilities to the main church and the Great Hall.






